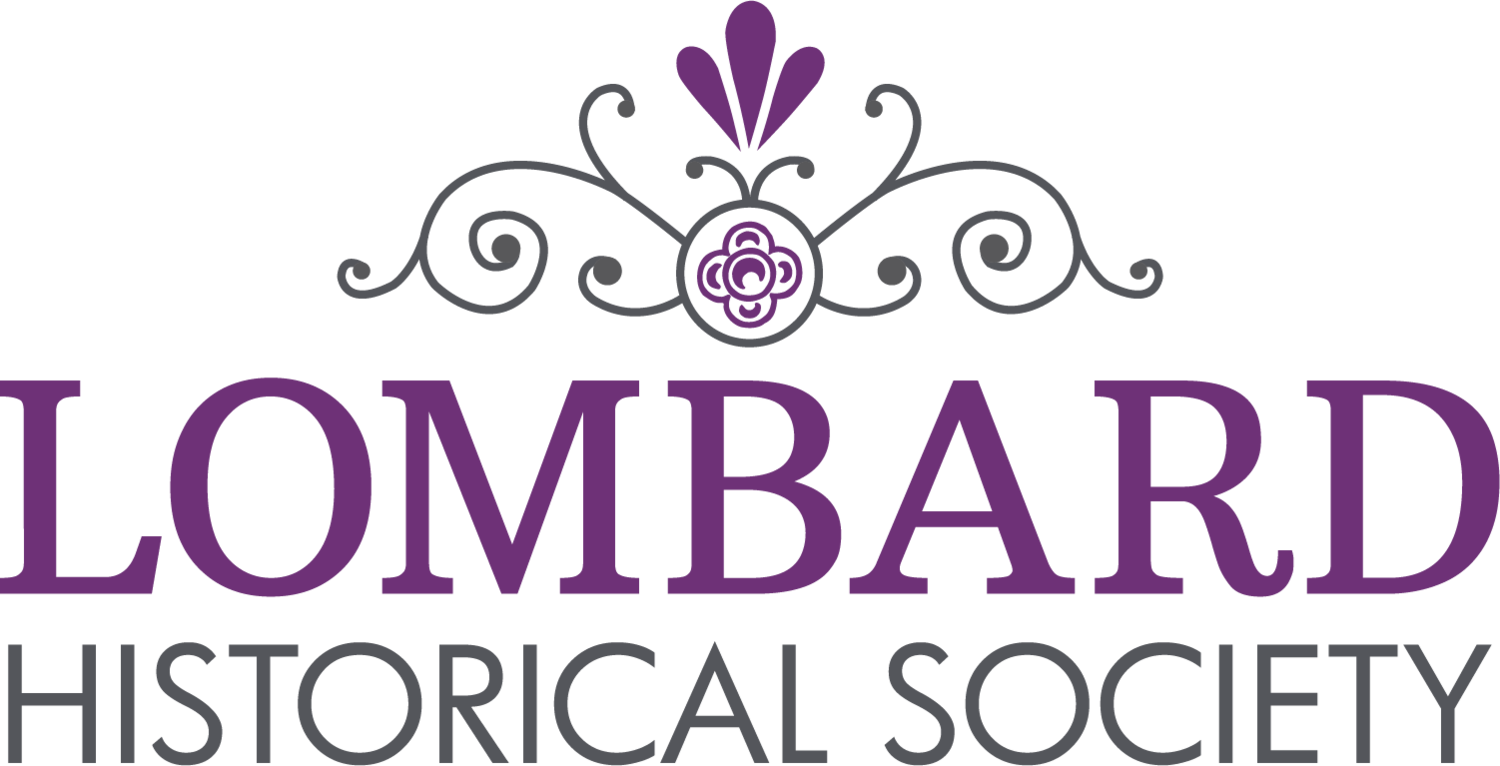Lustron Homes 1948 - 1950
/Lustron Homes – The Hot New Thing!
507 S Stewart, Lombard, IL, Razed in 2004
There just weren’t enough houses
for all those returning vets and
their new families after World War II.
New houses needed to be built – and pronto!
In post World War II America, it was common for families to “double-up” with other family members out of necessity, many times crowded into city apartments. My parents and two of my older siblings, like lots of other Veteran’s families, lived in an apartment in Chicago across the street from my grandparents (who lived “above the bakery”) for several years while waiting to move into a new house.
The Lustron Home was an idea whose time was right!
The Lustron Home, or unit, as it was called, was designed as a mass produced kit-home to accommodate the deluge of returning World War II veterans and their families; a huge wave of demand for rapid construction of new houses that has been equated to the westward population shift of the California Gold Rush.
More than 50,000 people toured a model Lustron Home in Chicago in 1948. Other models in several other states were equally inundated with hopeful veterans. Unfortunately, demand far exceeded the capability of the Lustron Ohio manufacturing plant to produce them.
The “Lustrons” were very unique in every imaginable way. Slick brochures touted a futuristic lifestyle in a modern home constructed of porcelain covered steel, inside and out. The sleek interiors were designed with fitted closets, and cupboards, overhead radiant heat (which turned out to be not such a good idea) and easy to clean surfaces in an era, and world, where other options were older conventional frame and brick homes.
Built-ins offered space saving storage in every room. The kitchen had built-in cupboards and a built-in buffet with a pass through to the dining room, the living room had a built-in mirror and shelves, and the master bedroom had a built-in vanity, with large drawers and additional storage space overhead. Bedrooms had sliding doors to eliminate space needed for door swing.
But, the Thor washing machine was a real standout. It could do double duty as a dish washer or clothes washer – switching identities by inserting a custom made rack and tub.
The houses were relatively inexpensive, ending up costing approximately $10,000 (original list price was $7,000); supposedly the cost of an “average” home at the time. They were highly promoted and immensely popular between 1948 and 1950, but they had their drawbacks too.
Like Sears Homes, all the materials were delivered in one shipment. Each Lustron was delivered in a customized truck that carried over 3,000 parts needed to build a single home. They were highly engineered and presented a challenge for approved and certified on-site builders; the only type of builder that could do the job. Villages struggled to fit them into their building codes. Production was very slow initially and was never really up-to-speed to accommodate the immense demand.
The Lustron Corporation was created by Chicago industrialist and inventor Carl Strandlund, an executive in the early 1940s at Chicago Vitreous Enamel Product Company, known for revolutionizing hamburger stands and filling stations all over the country using interlocking steel panels made with a durable and low-maintenance hardened porcelain enamel outer coating.
During the War years, Government rationing drastically reduced material available for non-military use, thus halting the production of those burger stands and gas stations. However, when the war was over, the Government financed Chicago Vit’s production of single-family homes, using the previously limited supply of steel, with huge loans ($35 to $40 million) secured by a minimum ($1,000) investment on Strandlund’s part.
The financial debacle that enveloped Carl Strandlund and the Lustron Corporation in 1950 was complex, politically tainted, a devastating blow to their large workforce, and a shock to the public, many of them still awaiting their very own Lustron house. The Lustron Corporation was bankrupt when the Reconstruction Finance Corporation called in all their loans.
39 S Westmore, Lombard IL. This has been resided.
Today, in Lombard there are fifteen Lustron homes that are mostly original, with another nine that have been modified with siding or painted. -Information provided by Tom and Gloria Fetters.
A wonderful, and very complete, reference on the Lustron experiment is the book, The Lustron Home, by Thomas T. Fetters, an LHS Board member, and Lombard Historic Preservation Commission member. Many of the ideas and facts in this article are from his book.







