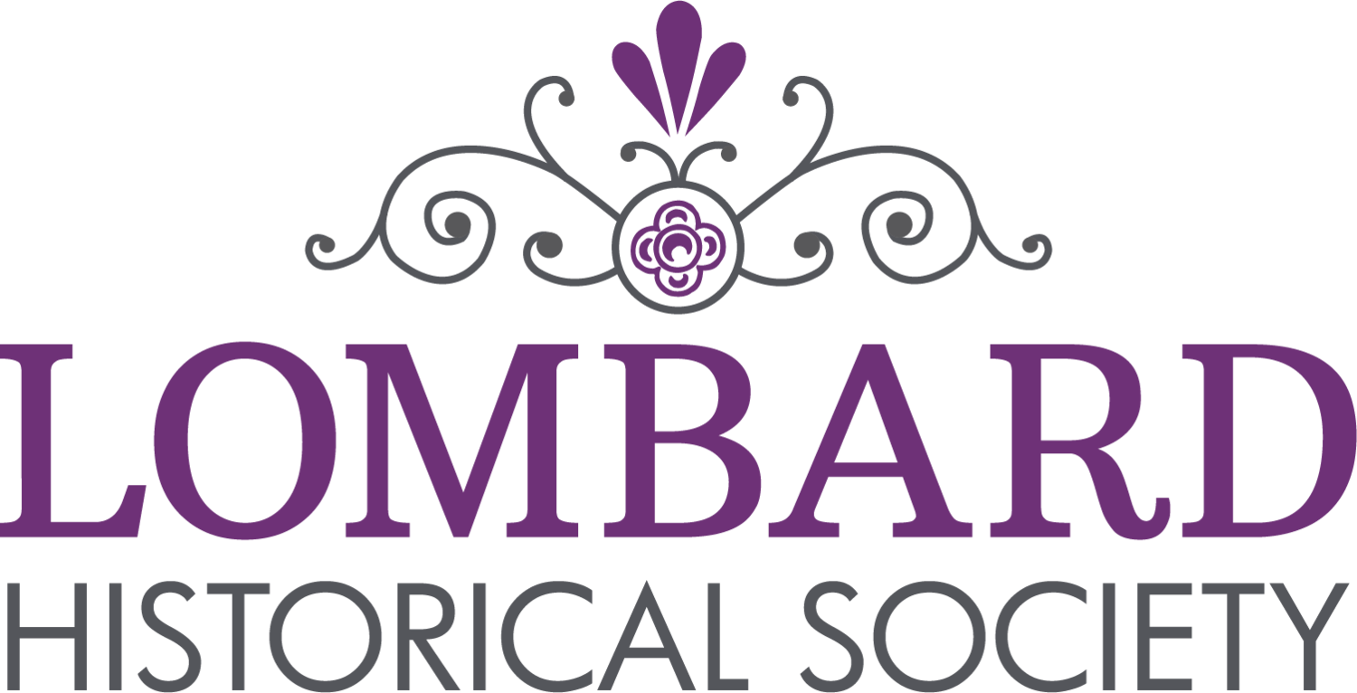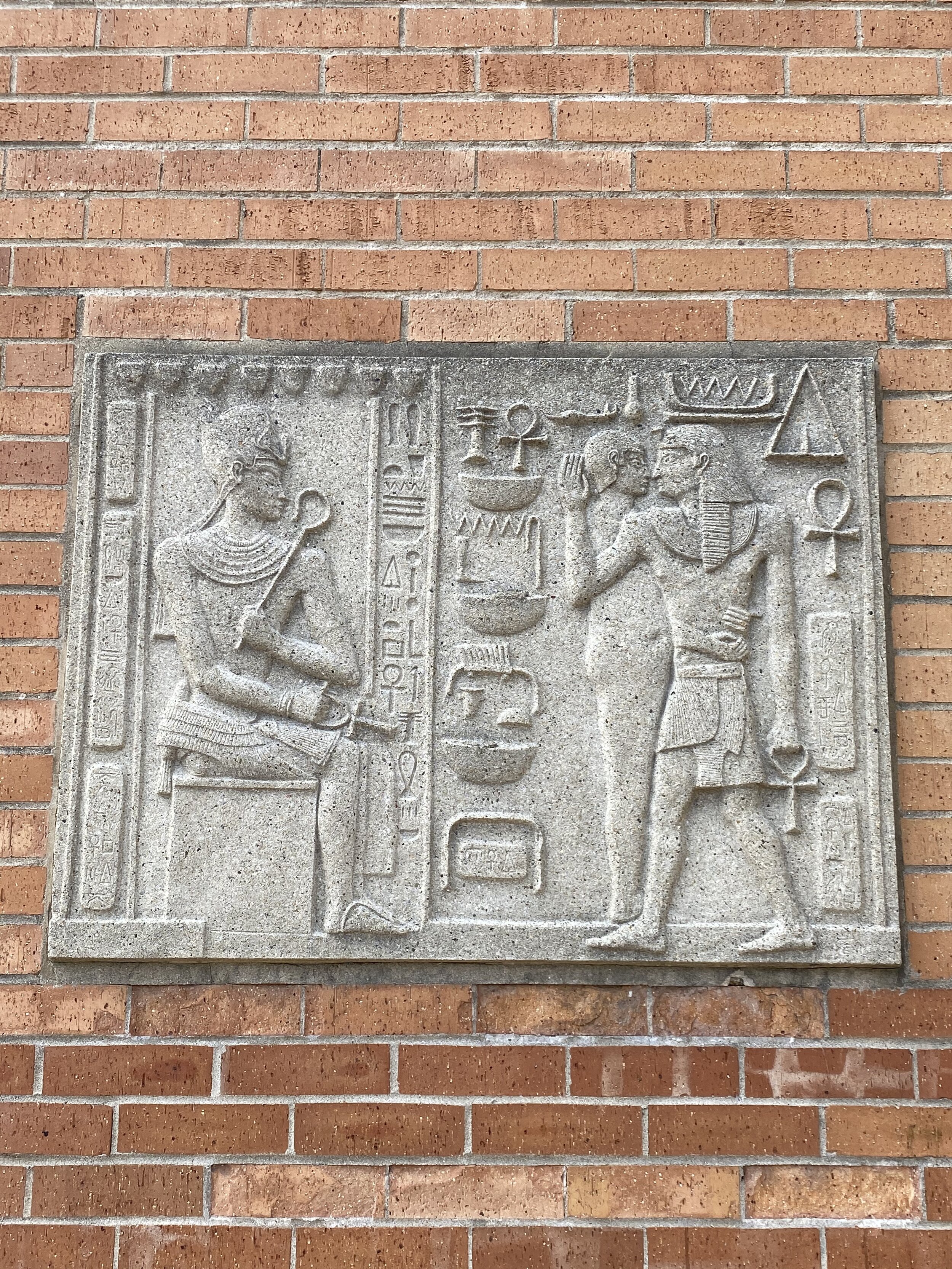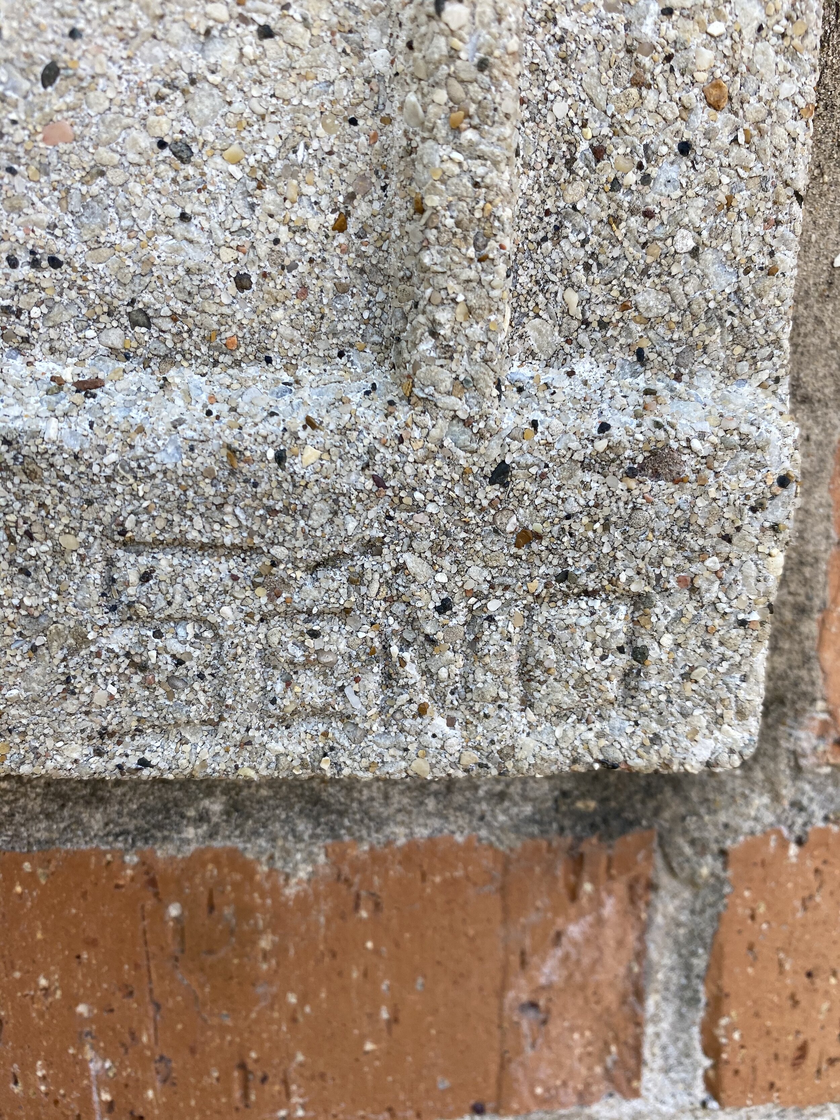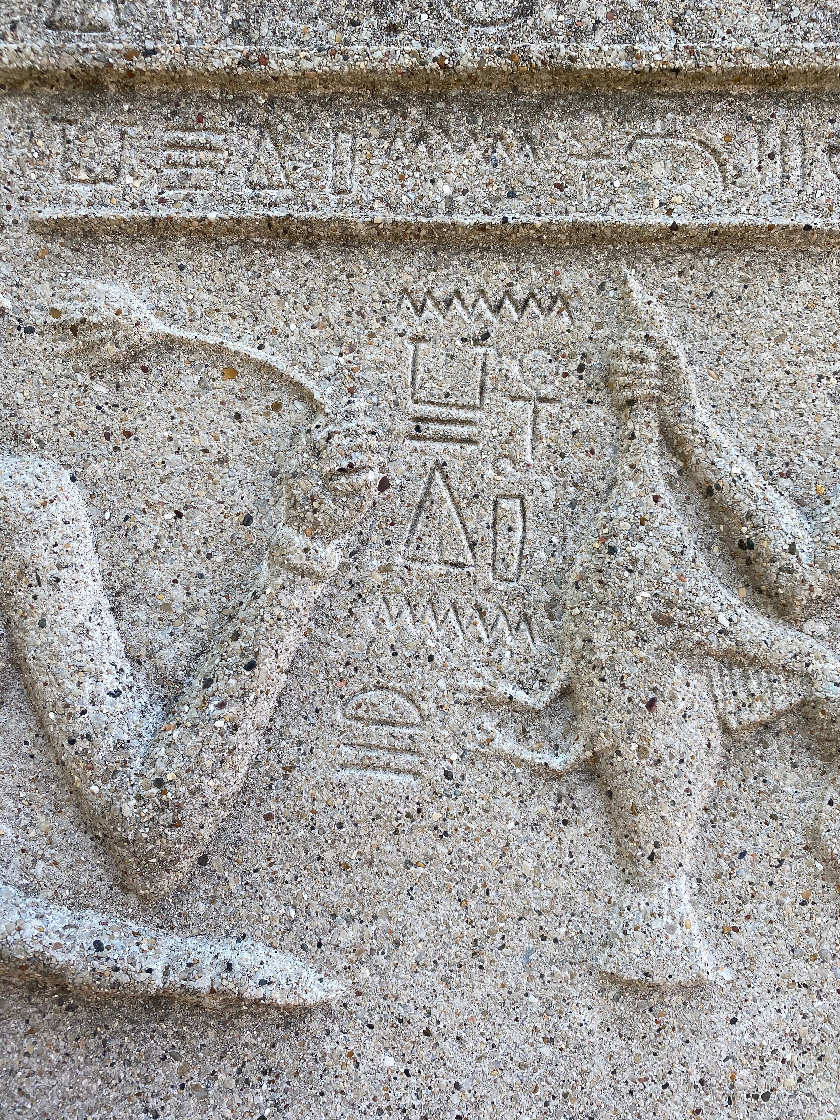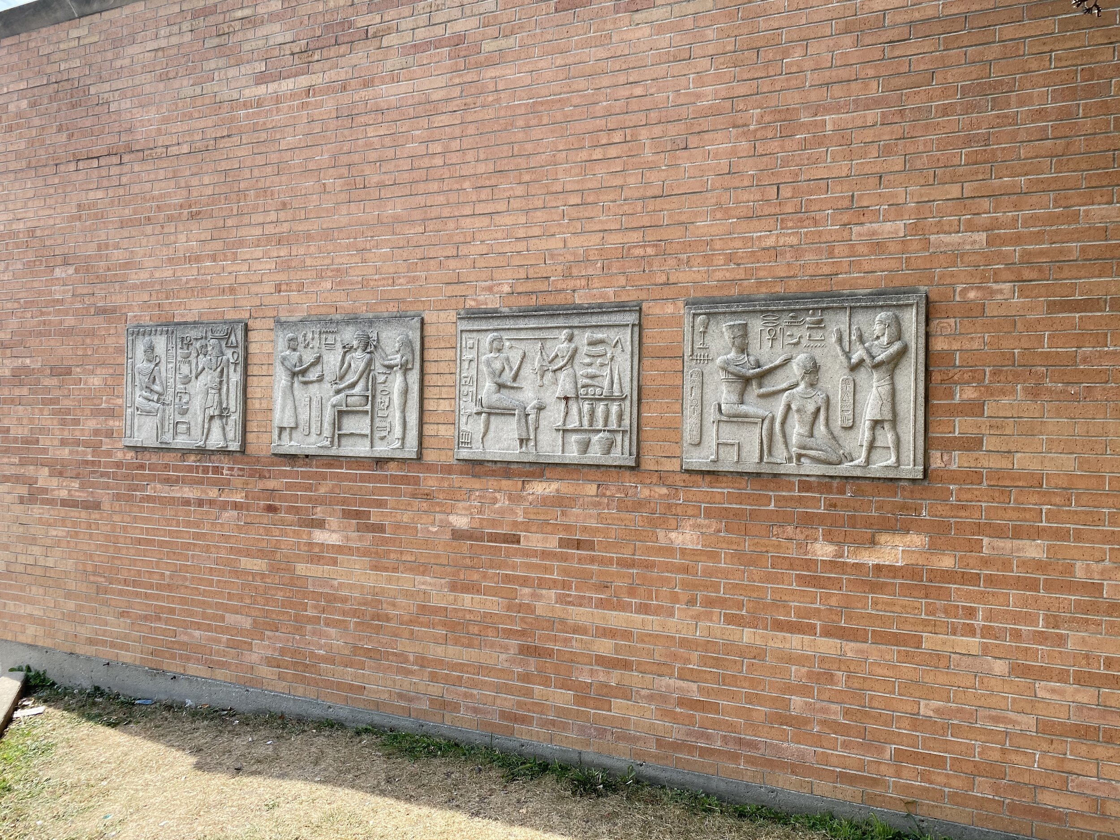The Hidden Murals of Eastgate Subdivision
/Westmore-Myers, The Magic Circle and More…
The Murals at Eastgate Shopping Center, c.2020.
A community member recently spotted some interesting building details at the Eastgate Shopping Center and contacted the Lombard Historical Society to see if we knew anything of history of the Egyptian style murals, as they described them, on the buildings.
In order to understand these architectural elements, We need to find out more about the subdivision and the shopping center. The area in this part of East Lombard was farmed by the Meyers and Ahrens families. The reason the main road is hyphenated Westmore-Meyers is to recognize both the Westmore section further north near the Prairie Path and the Meyers family that farmed in this area.
Westmore Ave, looking north, towards St Charles, photograph.
After World War 2, the returning veterans were marrying at the highest rate that America had ever seen. Then these newlyweds started having children. This in turn put a demand on housing throughout the Chicago area. The open lands on the edges of Lombard began to sprout houses instead of crops. By the late 1950s, newspapers such as the Chicago Tribune had a large section devoted to tract homes around the Chicago suburbs and featured festivals in the spring and fall where potential home buyers could tour models in the developments.
Joseph Giase, the president of Giase Brothers Development, saw an opportunity to create housing in Lombard where the homes were close enough to Roosevelt Road and near enough to schools and churches. Giase built the Eastgate Shopping Center, which opened in 1961, to support the needs of the new homeowners.
Chicago Tribune (Chicago, Illinois) · 15 Nov 1958, Sat · Page 27.
His first development, started in 1958, was Eastgate Meadows which was also known as Lombard Meadows and was planned to contain 292 homes. The model homes in this subdivision were built near the intersection of Madison and Westmore-Meyers. The advertisements in the Chicago Tribune offered “a new concept in bi-level and two story designs” in a planned development with winding black top streets and all improvements to the lots. Buyers had choices in colors, including kitchen and bathroom fixtures. The Giase Brothers Development company tried to create homes that were unique but still met the demands for buyers. One of their models was called Vista Nova, which can be seen at 600 Arthur Drive. The Vista Nova departed from the usual box effect architecture of tract home, with the outline of the home being a geometric shape and the living room coming to a point like a ship’s prow. In the advertisement, the home is described as a “revolutionary design that will either shock or delight you”, having three unusual bedrooms and 1 ½ unusual baths. Another model, which Giase described as a split ranch, also had three bedrooms. The third model, Kenilworth, was a two story contemporary home with a balcony over the front entrance. Many of these Giase Brothers homes have architectural elements on their front facade similar to the ones spotted at Eastgate Shopping Center.
The next phase of Joseph Giase’s subdivision was named Magic Circle and was also called Lombard Circle. The name Magic Circle was referred to in their advertisements as “a clearly defined place, desirable and pleasing to enter” since it was being built next to the Eastgate Meadows development within the long-established town of Lombard.
Chicago Tribune (Chicago, Illinois) · 2 Sep 1961, Sat · Page 27.
The advertisements touted the many different denominations of churches, some of which were very close to the development, and the excellent schools in town. According to the Chicago Tribune, on September 2, 1961, the builders reported that 41 of the planned 150 homes in the development had sold within 8 days. The most popular model they offered was the Stardust, a four-bedroom tri-level home with 2 full baths (and plumbed for a third bath), a two-car attached garage, and a rumpus room for the children. The other model offered was called Hawthorn, a three-bedroom tri-level also with an attached garage. By 1963, the Finitzo Brothers, a construction and real estate company that was based in Chicago took over building the remaining home in Magic Circle. Finitzo Brothers built the Old Grove subdivision south of Wilson after they finished Magic Circle.
Joseph Giase also purchased a tract of property on the east side of Westmore-Meyers Road, south of Madison. This property was developed in the mid-1960s by Hazdra Homes. This development, named Bunker Hill, was built from Westmore-Meyers Road along Adams Street to Addison Road, which is the eastern boundary of Lombard.
The Giase Home in Eastgate Meadows
Chicago Tribune (Chicago, Illinois) · 7 Nov 1964, Sat · Page 100.
The street names here reflect the development - Hamilton Lane on the north side of the property, Revere Court on the west edge, Liberty Lane and Concord Lane for the north/south streets. There were three model homes offered to buyers-the Continental, the Quaker Hill, and the Fireside, all of which were variations on a traditional Colonial style home. The Continental was a split level house, with three bedrooms, 2 ½ baths, an attached two car garage, a brick fireplace, and a kitchen with built-in appliances like dishwashers, oven and range, and a kitchen pantry. The Quaker Hill, a Colonial style raised ranch, had many of the same amenities but the attached garage was at the end of a sloped driveway, below street level. The Fireside was a four bedroom, two story home with an attached garage and a full basement.
The developers tailored their advertising in several ways to attract homeowners. They would target women, showing how the kitchens had amenities such as automatic dishwashers and name brand appliances. The homes had spacious, eat-in kitchens that often featured the newest types of plastic tiles that were easy to clean. For the men, the advertisements featured the distance to the nearest highways, showing that while the homes were off the main roads, it was easy to drive to the highway to get to work but it wasn’t all about the automobile. Train service and bus service weren’t far from home either. For families, having plenty of space indoors and outside, with paved streets and sidewalks as well as easy access to playgrounds and other recreational facilities, was marketed.
Chicago Tribune (Chicago, Illinois) · 27 Feb 1965, Sat · Page 106.
If you bought a home in any of the Giase developments, you were close to public and parochial schools, as well as a variety of churches, and a small shopping center.
The Eastgate Meadows development runs along Arthur Drive between Madison and Lombard Circle for the eastern boundary and the north/south streets are School and Ahrens. Madison Meadows Park forms the western boundary of the development. Magic Circle is to the west of Eastgate Meadows. The streets there are curving with some ending in cul de sacs. Wilson Street forms the south boundary of the development and Madison Meadows Park forms the western edge of it. The streets within are Magnolia Circle, Hawthorn Circle, Cherry Lane, Lilac Way, Chase Lane, Lodge Lane, Bradley Lane, Lombard Circle, and School Street.
Where can you find the murals?
If you’re curious about the decorative tiles at the Eastgate Shopping Center, they can be seen at either end of the building on the south edge of the property (where the Illinois Department of Motor Vehicles is located).
Written by: Jean Crockett, Lombard Historical Society Archivist
